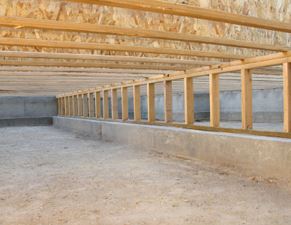Make the Inside of Your Home Bigger with a Crawlspace Conversion
Jun 07, 2017There is one problem with zoning laws that restricts a home owner’s ability to enlarge their house outside the original building envelope; it confines that house to a certain size family and price range. Whether it is historical preservation or set back requirements or height requirements, if you can not get a permit to go up or back, you are stuck with the size of your house right? Wrong.
Engineered Solutions of Georgia has taken that problem and thought outside the box to solve it. We can increase your home’s square footage without increasing its envelope. Instead of going up or out, we go down. If you have a crawlspace, you could have a basement.
 Many experts, such as Advanced Energy, Habitat For Humanity, Duke Power and the EPA agree that dirt crawlspaces are not a good for you or your house. There are many new products to seal crawlspaces with plastic or concrete–but why not seal them with finished living space, a basement. This procedure is not easy and it is not inexpensive. If not done properly, it can be an absolute disaster. But done correctly, it is the answer to a prayer.
Many experts, such as Advanced Energy, Habitat For Humanity, Duke Power and the EPA agree that dirt crawlspaces are not a good for you or your house. There are many new products to seal crawlspaces with plastic or concrete–but why not seal them with finished living space, a basement. This procedure is not easy and it is not inexpensive. If not done properly, it can be an absolute disaster. But done correctly, it is the answer to a prayer.
The concept is simple, but the execution is difficult and requires a great deal of skill and experience. The first step is to have a comprehensive engineering evaluation preformed on the home to determine how to eliminate some interior supports to maximize the usable square footage.
Once a plan is in place, the excavation can begin. Typically an access ramp needs to be dug and a section of the house shored and removed to allow a machine to begin the digging process. This stage is not unlike digging a mine shaft: supports are moved around as soil is removed until the old crawlspace becomes a hole the size of your new basement. The typical perimeter of the new basement is a minimum of two feet inside the original footprint of the house.
Once the space is excavated, the sheer dirt walls which now parallel the original foot print must be retained. The construction of a footing and retaining wall on all sides to the height of the excavation will act as a retaining wall as well as provide a place to begin the framing.
After the wall is completed, an interior drain system is installed to ensure a lifelong waterproofed basement. Each drain system is unique but typically consists of a collection system around the perimeter and an exit line to a sump system with both batteries and 110 volt power.
The walls of the newly created space are backfilled with drainage stone covered with a vapor barrier and a conventional concrete floor is poured. After the floor is poured, the space is ready to be transformed into any type of room you need: office, bedrooms, media room, bar, exercise room, mother-in-law suite, etc.
This is type of addition is a process that must be executed carefully and should not be undertaken by inexperienced contractors. You can expect to pay somewhere between $50.00 and $100.00 per square foot, depending on the size and depth of your crawl space and the way it is situated on your lot. For more detailed information about converting your crawlspace, contact us. Our foundation experts are happy to answer your questions, because we know educated consumers receive maximum value.

