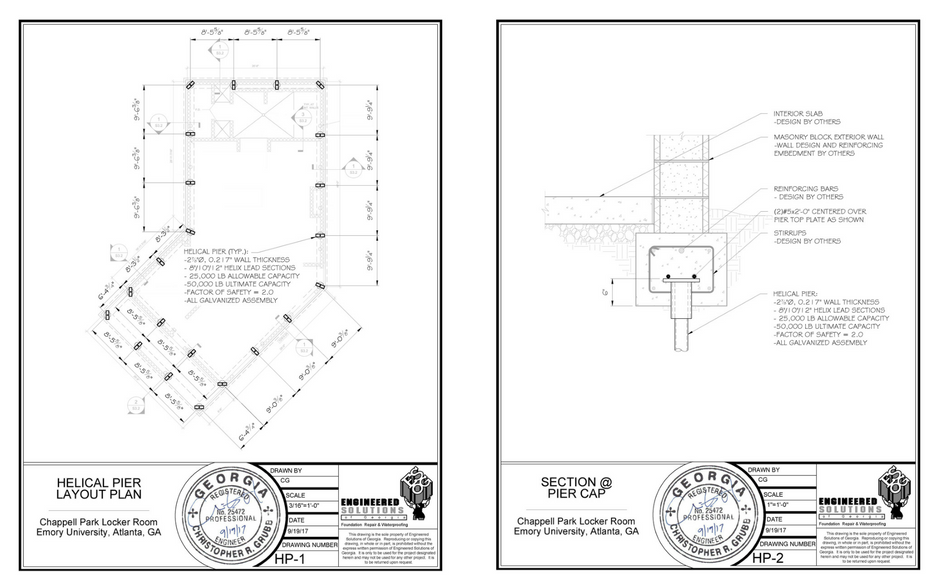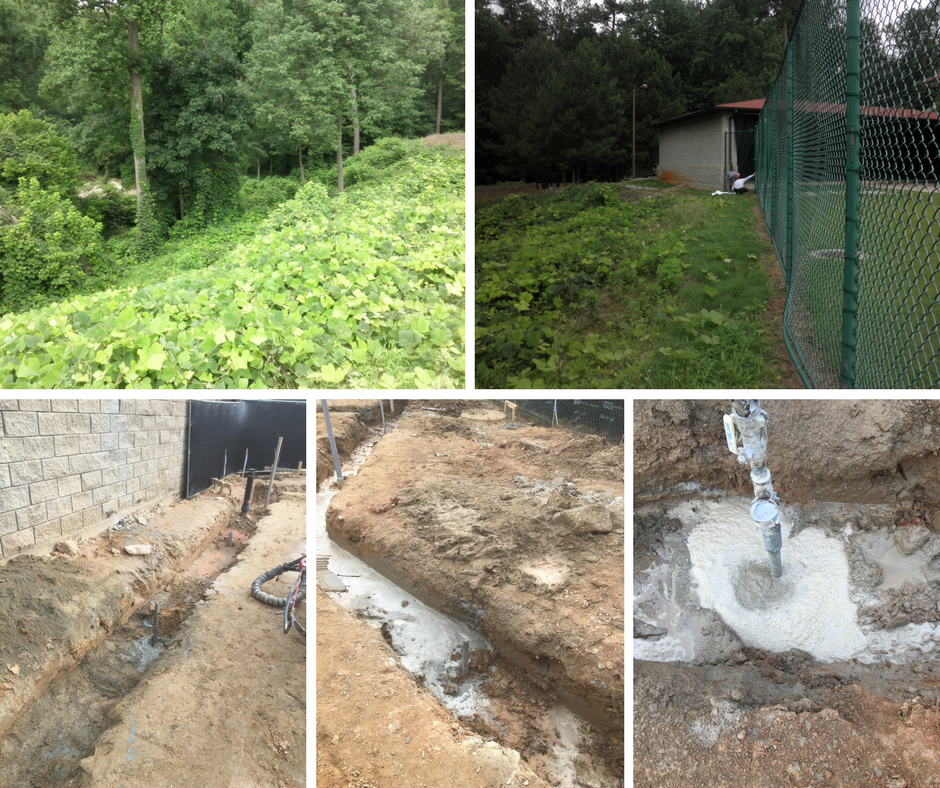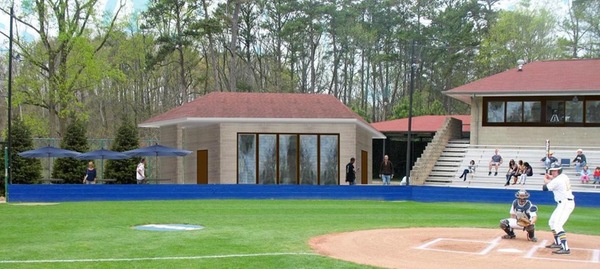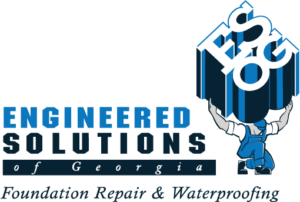Case Study: Emory Chappell Park
Jan 29, 2018Overview
Emory University planned to expand its baseball facility at Chappell Park for its baseball team. The plan is to add a 1,500-square-foot CMU locker room to match existing structures. The only available area for construction was a slope with approximately 30 feet of backfill with an uncertain soil bearing strata. The area also bordered Peavine Creek.
Engineered Solutions of Georgia Geotechnical Services and Engineering team collaborated to design the solution for Emory University.
Challenge
The soil bearing strata and backfill was in question for the assembly of the new locker room. While installing the new foundation piers to stabilize the new structure, Engineered Solution of Georgia’s production team ran into rock obstructions. Because of the unstable soil underneath the rocks, some piers reached flat spin refusal. The repair plan was re-engineered to replace 11 helical piles with grouted micropiles.
Solution
Engineered Solutions of Georgia designed and engineered a pier capacity and layout plan. The piers needed to be 2 – 7/8 diameter- 8″/10″12″ helix lead sections 25,000 lbs allowable capacity 50,000 lbs ultimate capacity factor of safety = 2.0 all galvanized assembly.




